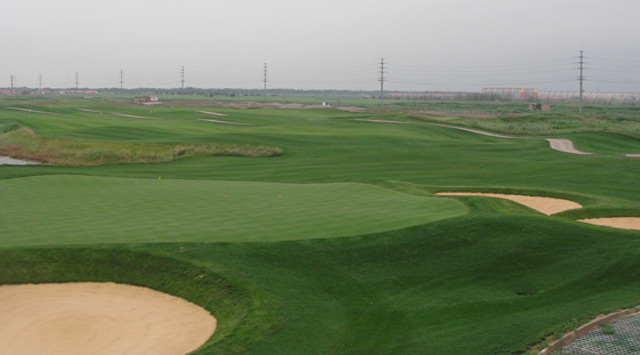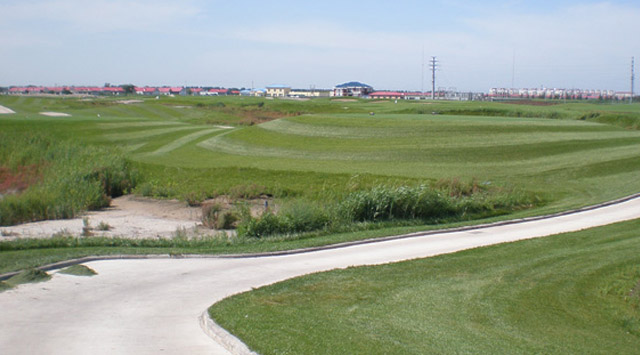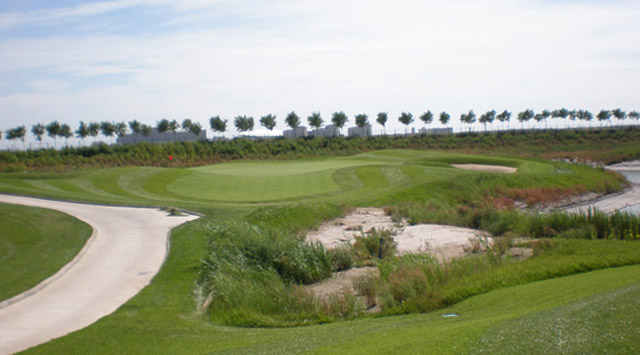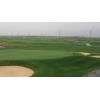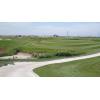Hebei Caofeidian Wetland Park Golf
11, Bohai Avenue, Caofei Dian, Tangshan, Hebei
Choose your golf plan
Price Calendar
| Time | Service | Details | Price | |
|---|---|---|---|---|
|
07:00~14:00 |
Pay in Advance |
CNY 500 B.C.C CNY |
Book | |
Course Data
- :18
- :72
- :7288
- :
- :
- :Other
- : Jack Nicklaus
- :2010
Course Introduction
Clubhouse, located in the center of the club, its architectural style belongs to the atmospheric bright mature style of the Han and Tang periods, delicate but low-key, with a total construction area of 3,100 square meters. The modeling of the first floor is simple and neat, and the walls and colonnades are set according to the built-in function, this contrast between real and unreal can ensure not only privacy but also adequate communication with nature. The lobby at the first floor offers coffee, drinks, etc. The 200-square-meter male locker room has a capacity of 60 men; and the female locker room is 90 square meters in size; and brand store 50 square meters (there are two monomers rest kiosks within the fairway). The multi-functional restaurant in the west is built above the water surface with a total area of 300 square meters, which can provide 80 people for Chinese banquet, 100 people for self-service dining. And there are 2 VIP rooms, each of which is 35 square meters in size and can accommodate 26 people dining and appreciating competitive sports in sports competition season. Timber-framed structures are used in some parts of the second floor, so that the building massing naturally carries out the transition to the roof. The double-sloped eaves provide a stable support for the pitched house. An office and a manager's room are set in the north side of the second floor to look after the golf course. And there is also a 256-square-meter multi-functional hall on the second floor which can provide a place for 60-people double entry meeting, 80-people theater-style hall meeting, and 50-people hollow square conference. Moreover, projectors, wireless microphones and other conference facilities are also offered. There are 9 offices and 3 standard rooms in the west side, which can meet the reception need of the business cent.
Course Facility
 Changing Room
Changing Room Driving Range
Driving Range Restaurant
Restaurant
Supported Languages
 Chinese
Chinese English
English
Payment Method

Wechat
Alipay
Unionpay
Driving Route
1 hour and 3 minutes drive from Tangshan Sannvhe Airport, 57 minutes drive from Tangshan Station, and 1 hour and 7 minutes drive from downtown Tangshan.
For reference only, the actual traffic conditions may vary.
| Review(s) from BaiGolf Users |
-
User Ratings Excellent Good Average Fair Poor -
Companions 
Business 
Colleagues 
Friends 
Family 
Solo -
Course Rating Course Condition Course Difficulty Staff(Caddie) Friendliness Value for the Money Club Facility Quality of Food & Beverage







